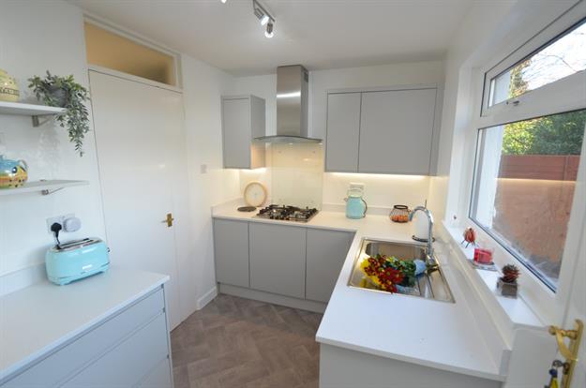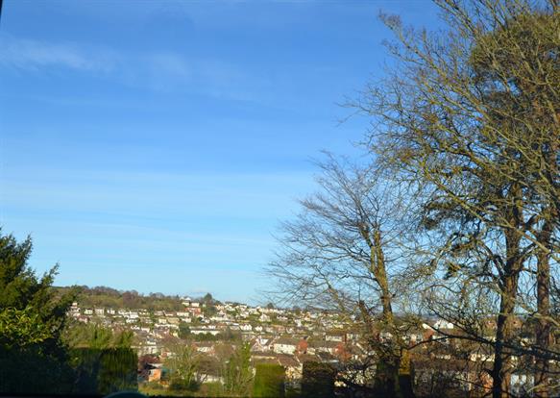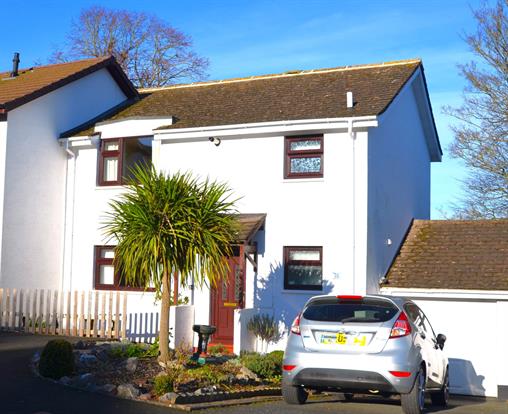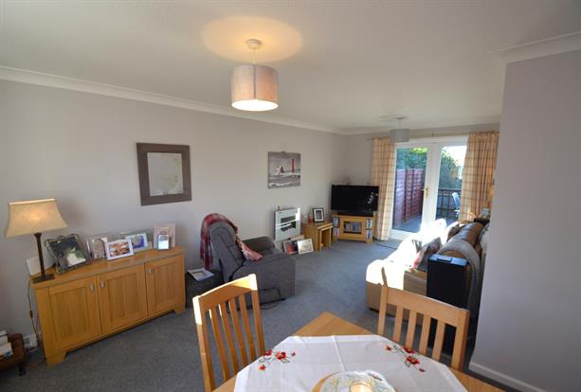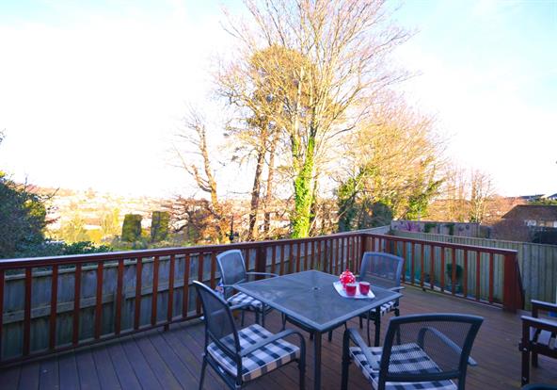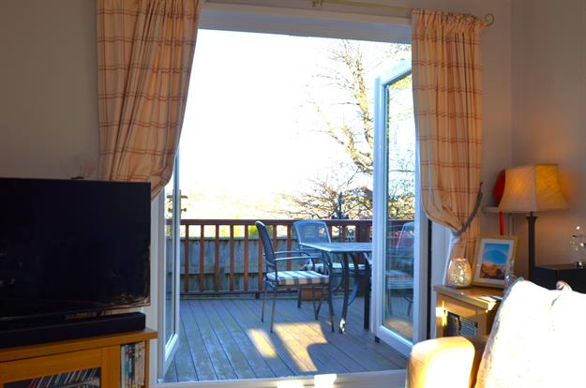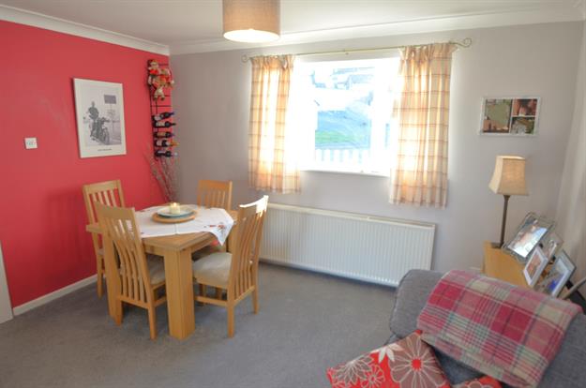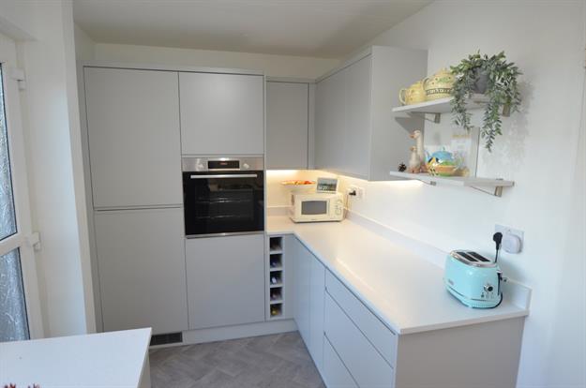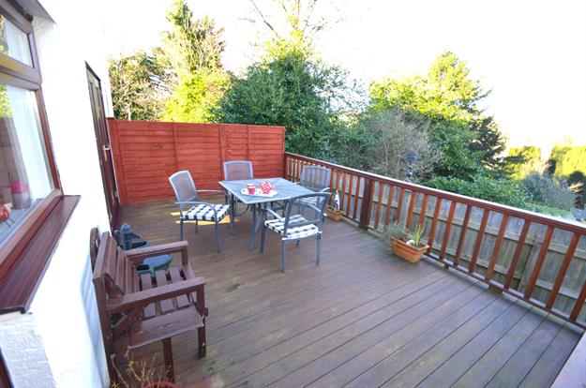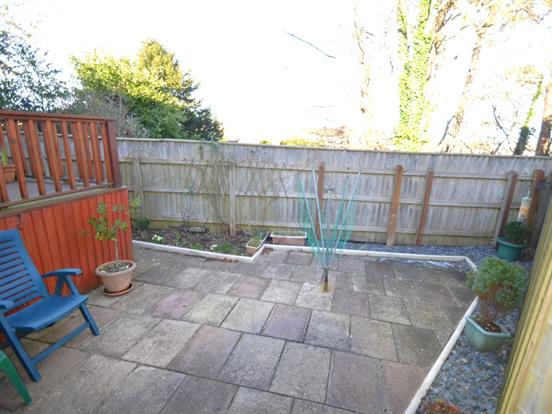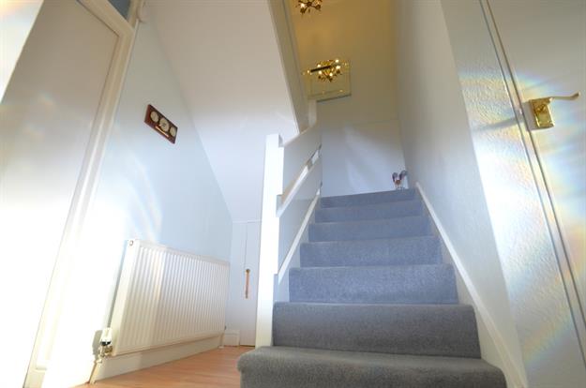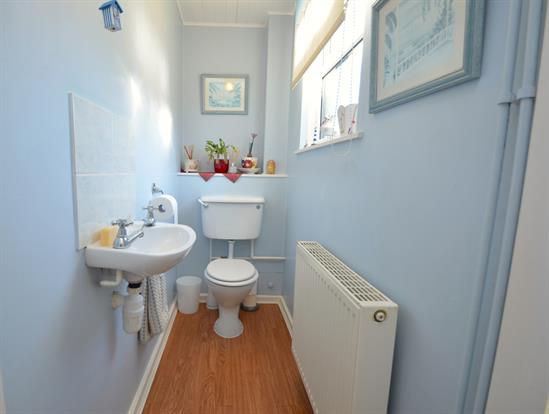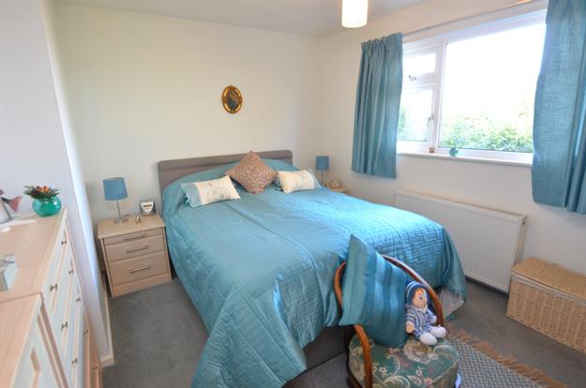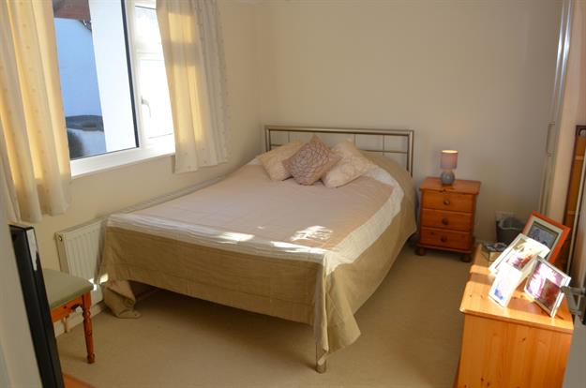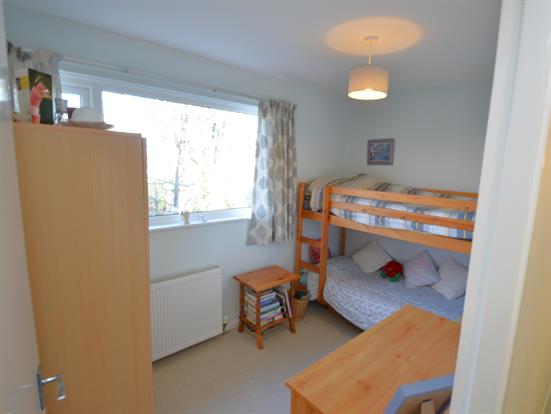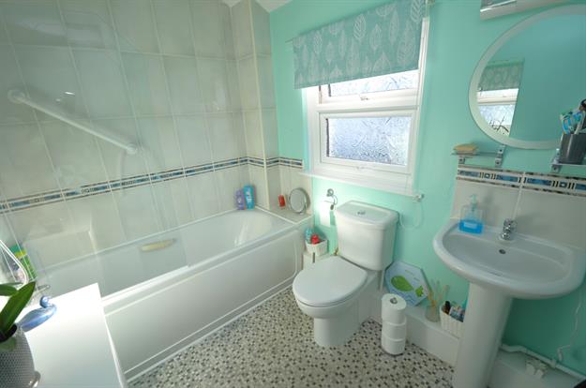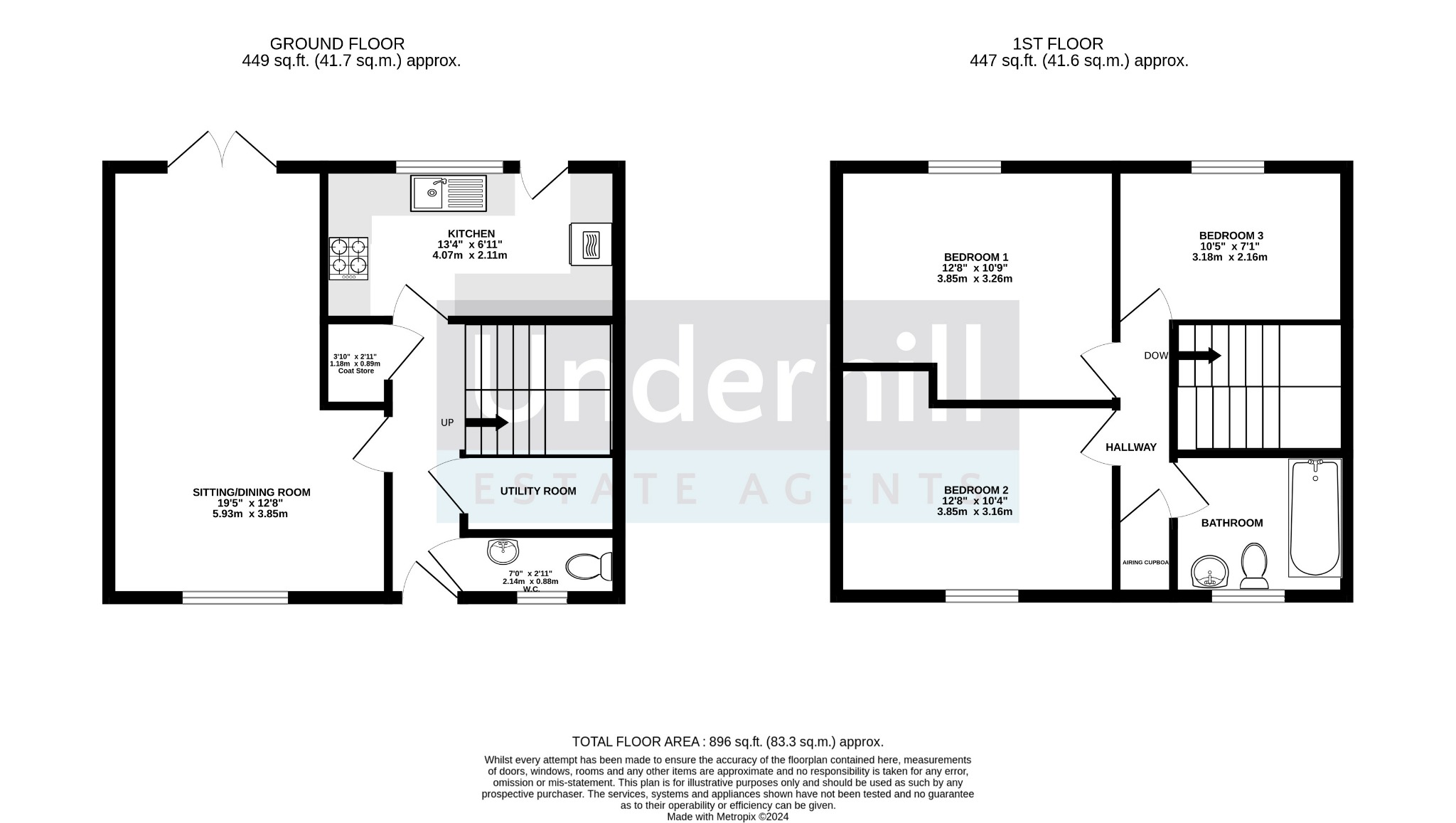Underhill Estate Agents are delighted to bring to market this beautifully presented semi detached home situated in a tucked away position just off John Nash Drive, itself an established and sought after location. This home has a spacious living and dining room which has large uPVC double French doors, leading to a large sun deck, with views over the town. A new, well designed kitchen, 3 generous bedrooms a large bathroom, a downstairs cloakroom, a utility room for the washing machine and plenty of storage complete this family home. The home has benefitted from regular maintenance, including the installation of uPVC double glazing. A garage and driveway provide private parking, while at the rear of the property the sundeck leads down steps to a lower paved patio area. Both front and rear gardens ares designed with ease of maintenance in mind with much use of paving and raised beds.
Dawlish town centre and seafront are approximately half a mile away on foot. The town offers a wide range of amenities including Coryton Cove beach which is used widely by local families and the long stretch of beach leading from Dawlish to Red Rock and onto Dawlish Warren. The town has many established social and interest groups for all ages, churches, bars and cafes. The lawn, in the centre of town, is a focal point for community activites and events; the annual Dawlish carnival in August each year, is an established highlight. 2 good primary schools and a good secondary school serve the town well. Dawlish has good transport links, including a train station and easy access to Teignmouth, Exeter and beyond.
Accommodation:
A canopied double glazed entrance door leads to the entrance hall.
Entrance Hall: The hallway has a built-in coat store and under stairs sorage cupboard. It's practically floored with wooden laminate and is effectively heated by a double radiator. This space leads to the downstairs rooms.
Coakroom : A white suite comprising low level W.C., wash hand basin with tiled splashback. A double radiator warms the space while a obscure double glazed window to the front provides privacy. The room is completed with wooden laminate flooring.
Utility Room: A large walk in space with plumbing for both a washing machine and tumble dryer.rage cupboard.
Lounge/ Diner: This room comfortably accomodates dining and sitting room furniture for the family. The owners have installed double glazed French doors to the rear of the room and completed this with a large sun deck. The sun deck has views over the town. No buildings obscurre the view. The room is well presented and has been recently recarpetted.
Kitchen: . The kitchen has been recently updated with modern units and worktops. Integrated gas oven and hob, fridge freezer, dishwasher and extractor hood are effectively located to maximise space. Base and wall units provide ample storage while the light worktop sparkles with the under unit lighting. The bin is integrated and pull out wire baskets maximise space, and make access to starage, easy. The sink looks out over the sun deck through a double glazed window to the rear, while a double glazed door allows you to access it and the lower patio area.
First floor landing: 3 bedrooms lead off from the landing. A large airing cupboard houses the wall mounted gas boiler. The access to the loft is accessed with telescopic ladder.
Bedroom 1: The master bedroom is currenlty at the back of the house, with eastern views across town, benefitting from morning sunlight. A double radiator heats the room while double glazed windows provide energy efficiency.
Bedroom 2: The second bedroom is west facing with a large recess for a free stading wardrobe. The room has a double radiator and double glazing.
Bedroom 3: The third bedroom, while smaller than the other 2, is still roomy. The room looks over the town and has a double radiator and double glazing.
Bathroom: The bathroom suite comprises of a close coupled W.C., pedestal wash hand basin, panelled bath with shower over, heated towel rail, double radiator and an obscure double glazed window to the front. The bathroom is generous in size.
Outside: To the front of the property is an established garden with pathway leading to the front door. A space for a table and chairs for 2, is used by the owners to enjoy the afternoon summer sun. A driveway provides off-road parking and leads to the garage. The garage has power to it and has shelving installed to one wall. To the rear is an enclosed garden with raised decking providing a large seating area with views. The sun deck benefits from morning sun. Steps lead down to a paved patio with door providing rear access to the garage. The under side of the decking has storage built in at the front, while at the rear a large underdecking area is also accessible for additional storage.
Property Description
Video
Floor Plan
Map
EPC

